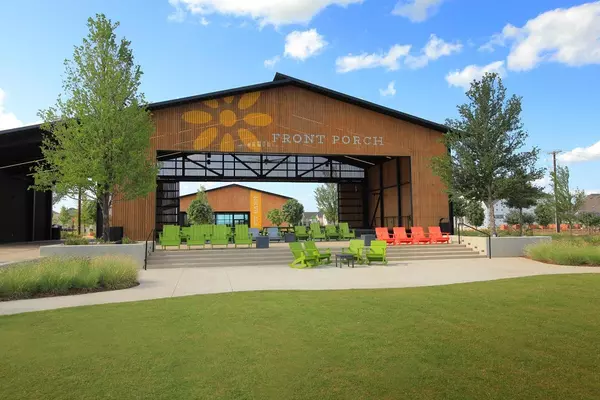
4 Beds
3 Baths
2,950 SqFt
4 Beds
3 Baths
2,950 SqFt
Open House
Sat Oct 11, 1:00pm - 4:00pm
Sun Oct 12, 1:00pm - 4:00pm
Key Details
Property Type Single Family Home
Sub Type Single Family Residence
Listing Status Active
Purchase Type For Sale
Square Footage 2,950 sqft
Price per Sqft $165
Subdivision Harvest
MLS Listing ID 21001487
Style Craftsman,Detached
Bedrooms 4
Full Baths 3
HOA Fees $173/mo
HOA Y/N Yes
Year Built 2025
Lot Size 3,519 Sqft
Acres 0.0808
Lot Dimensions 32 X 110
Property Sub-Type Single Family Residence
Property Description
Fulfill your interior design ambition with this open floor plan's Toasted Timber Oak laminate floors, open sight lines and abundant natural light. The gourmet kitchen showcases a 5-burner gas cooktop, quartz countertops and a full-function island overlooking the sunny family and dining spaces. Graceful French doors make it easy to create a home office, entertainment lounge, or a functional multi-purpose room in the spacious and adaptable study. Leave the outside world behind and lavish in your Owner's Retreat, featuring a luxurious drop-in tub in the en suite bathroom, extensive walk-in closet, and sitting room.
Contact the David Weekley Team at The Retreat at Harvest now to schedule your tour of this sensational new construction home for sale in Argyle, Texas!
Location
State TX
County Denton
Community Sidewalks
Direction North on I-35W from Fort Worth, exit FM 407-Justin Road, and turn left heading West. The community will be on your right. Please use Google Maps.
Interior
Interior Features Decorative/Designer Lighting Fixtures, High Speed Internet, Cable TV, Air Filtration
Heating Central, Natural Gas
Cooling Attic Fan, Central Air, Ceiling Fan(s), Electric
Flooring Carpet, Ceramic Tile, Luxury Vinyl Plank
Equipment Air Purifier
Fireplace No
Appliance Dishwasher, Electric Oven, Gas Cooktop, Disposal, Gas Water Heater, Microwave, Tankless Water Heater, Vented Exhaust Fan
Exterior
Exterior Feature Rain Gutters
Parking Features Garage Faces Rear
Garage Spaces 2.0
Fence Wood
Pool None
Community Features Sidewalks
Utilities Available Sewer Available, Water Available, Cable Available
Water Access Desc Public
Roof Type Composition
Porch Covered
Garage Yes
Building
Lot Description Interior Lot, Subdivision, Sprinkler System
Dwelling Type House
Foundation Slab
Sewer Public Sewer
Water Public
Level or Stories Two
Schools
Elementary Schools Argyle West
Middle Schools Argyle
High Schools Argyle
School District Argyle Isd
Others
HOA Name Harvest
HOA Fee Include All Facilities
Tax ID R1016558
Security Features Prewired,Security System,Carbon Monoxide Detector(s),Fire Alarm,Smoke Detector(s)
Virtual Tour https://www.propertypanorama.com/instaview/ntreis/21001487

Find out why customers are choosing LPT Realty to meet their real estate needs






