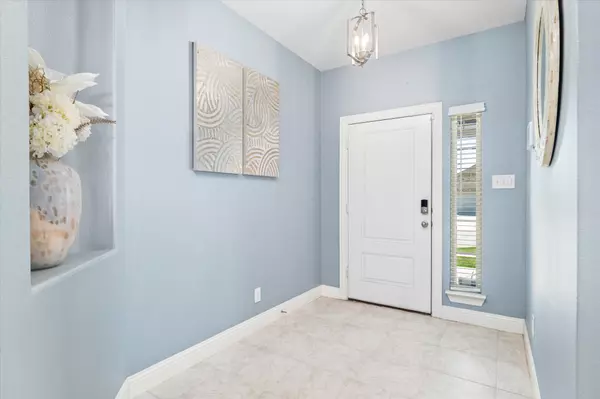
3 Beds
2 Baths
2,068 SqFt
3 Beds
2 Baths
2,068 SqFt
Key Details
Property Type Single Family Home
Sub Type Single Family Residence
Listing Status Active
Purchase Type For Sale
Square Footage 2,068 sqft
Price per Sqft $178
Subdivision Union Park Ph 3A-2
MLS Listing ID 21037328
Style Detached
Bedrooms 3
Full Baths 2
HOA Fees $712/Semi-Annually
HOA Y/N Yes
Year Built 2019
Annual Tax Amount $9,029
Lot Size 6,011 Sqft
Acres 0.138
Property Sub-Type Single Family Residence
Property Description
Upon arrival, you are given a warm welcome with the inviting front porch. As you enter the home, you'll be greeted with a wide foyer space and the home's study, as showcased in pictures. The study features a closet space and can be easily converted to a fourth bedroom, if needed. This home is designed to make entertaining a breeze with a formal dining space with easy access to the kitchen entrances, along with a breakfast nook for more entertainment space. With the other bedrooms having desirable split spaces, you'll enter a hallway from the formal dining room that leads you to a full bath, laundry room, and two guest bedrooms. Take a step from the guest bedrooms and enter the living room that has a cozy space along with a gas fireplace to keep warm when temperatures drop too low in Little Elm. The primary suite is spacious, overlooking the wide backyard as this home doesn't have a direct neighbor. It features two vanity sinks, a separate shower & tub, and a large closet.
Living in Union Park means enjoying resort-style amenities right at your doorstep. Residents have access to multiple swimming pools, a modern fitness center, dog park, event pavilions, playgrounds, and miles of scenic trails. Year-round community events bring neighbors together, making Union Park more than just a neighborhood—it's a lifestyle. All of these amenities are within minutes of your new home.
With its thoughtful design, flexible spaces, and unmatched amenities, this home is a must-see for buyers looking for comfort, convenience, and community. Most furniture is available for sale as well.
Location
State TX
County Denton
Community Community Mailbox
Direction From Highway 380, turn right on FM 1385. Drive a mile down the road. Turn left on Union Park Blvd. Turn right on Glen Meadows. Turn left on Summit View. The home is on the right.
Interior
Interior Features Granite Counters, High Speed Internet, Open Floorplan, Pantry, Walk-In Closet(s)
Heating Central
Cooling Central Air
Fireplaces Number 1
Fireplaces Type Electric, Living Room
Fireplace Yes
Appliance Dishwasher, Gas Oven, Gas Range
Exterior
Parking Features Garage Faces Front
Garage Spaces 2.0
Pool None
Community Features Community Mailbox
Utilities Available Electricity Available, Natural Gas Available, Separate Meters, Water Available
Amenities Available Maintenance Front Yard
Water Access Desc Community/Coop
Roof Type Composition
Garage Yes
Building
Dwelling Type House
Water Community/Coop
Level or Stories One
Schools
Elementary Schools Union Park
Middle Schools Pat Hagan Cheek
High Schools Ray Braswell
School District Denton Isd
Others
HOA Name FirstService Residential
HOA Fee Include All Facilities,Association Management,Maintenance Grounds,Security
Tax ID R745641
Acceptable Financing Cash, Conventional, FHA, VA Loan
Listing Terms Cash, Conventional, FHA, VA Loan
Virtual Tour https://www.propertypanorama.com/instaview/ntreis/21037328

Find out why customers are choosing LPT Realty to meet their real estate needs






