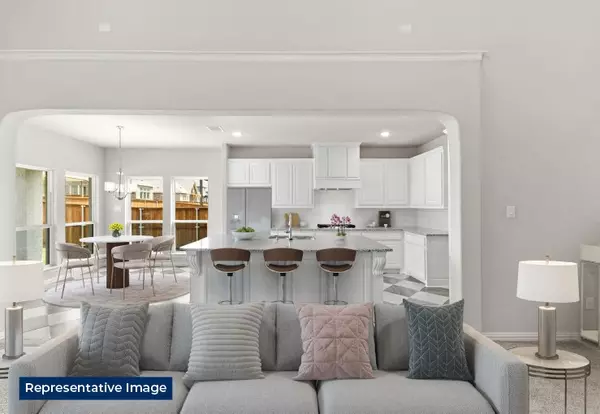
6 Beds
4 Baths
3,166 SqFt
6 Beds
4 Baths
3,166 SqFt
Open House
Wed Nov 26, 10:00am - 7:00pm
Thu Nov 27, 10:00am - 7:00pm
Fri Nov 28, 10:00am - 7:00pm
Sat Nov 29, 10:00am - 7:00pm
Sun Nov 30, 12:30pm - 7:00pm
Mon Dec 01, 10:00am - 7:00pm
Tue Dec 02, 10:00am - 7:00pm
Key Details
Property Type Single Family Home
Sub Type Single Family Residence
Listing Status Active
Purchase Type For Sale
Square Footage 3,166 sqft
Price per Sqft $277
Subdivision Villages Of Creekwood
MLS Listing ID 21058079
Style Traditional,Detached
Bedrooms 6
Full Baths 4
HOA Fees $1,485/ann
HOA Y/N Yes
Year Built 2024
Lot Size 7,405 Sqft
Acres 0.17
Lot Dimensions 65x121.6
Property Sub-Type Single Family Residence
Property Description
Location
State TX
County Denton
Community Fenced Yard, Park, Trails/Paths, Community Mailbox, Sidewalks
Direction Take Take Dallas North Tollway to Hwy 121 South, exit Main Street,Josey Lane,FM 423, and make a right heading North. Make a left on Main Street which turns into King Road, and in about a half a mile, take a right on Drake Lane. The model will be ahead at 1405 Porter Drive at the end of the street
Interior
Interior Features Decorative/Designer Lighting Fixtures, Double Vanity, Eat-in Kitchen, Granite Counters, High Speed Internet, Kitchen Island, Open Floorplan, Pantry, Smart Home, Cable TV, Vaulted Ceiling(s), Wired for Data, Walk-In Closet(s), Wired for Sound, Air Filtration
Heating Central, ENERGY STAR Qualified Equipment, Fireplace(s), Natural Gas, Zoned
Cooling Central Air, Ceiling Fan(s), ENERGY STAR Qualified Equipment, Zoned
Flooring Carpet, Ceramic Tile, Wood
Fireplaces Number 1
Fireplaces Type Decorative, Electric, Insert
Equipment Air Purifier
Fireplace Yes
Appliance Some Gas Appliances, Built-In Gas Range, Dishwasher, Electric Oven, Gas Cooktop, Disposal, Microwave, Plumbed For Gas, Tankless Water Heater, Vented Exhaust Fan
Laundry Washer Hookup, Electric Dryer Hookup
Exterior
Exterior Feature Lighting, Rain Gutters
Parking Features Door-Multi, Garage Faces Front, Garage, Garage Door Opener
Garage Spaces 2.0
Fence Metal, Wood
Pool None
Community Features Fenced Yard, Park, Trails/Paths, Community Mailbox, Sidewalks
Utilities Available Sewer Available, Underground Utilities, Water Available, Cable Available
Water Access Desc Public
Roof Type Composition
Porch Covered
Garage Yes
Building
Dwelling Type House
Foundation Slab
Sewer Public Sewer
Water Public
Level or Stories Two
Schools
Elementary Schools Hackberry
Middle Schools Lakeside
High Schools Little Elm
School District Little Elm Isd
Others
HOA Name Essex
HOA Fee Include Association Management,Maintenance Grounds
Senior Community No
Tax ID R1040528
Security Features Prewired,Security System,Carbon Monoxide Detector(s),Smoke Detector(s),Wireless
Virtual Tour https://www.propertypanorama.com/instaview/ntreis/21058079

Find out why customers are choosing LPT Realty to meet their real estate needs






