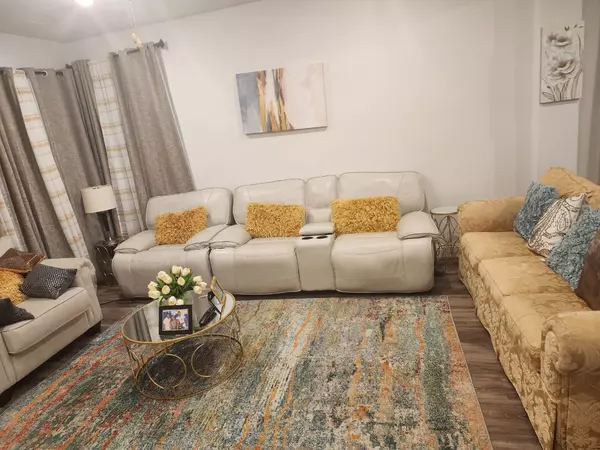
3 Beds
2 Baths
1,578 SqFt
3 Beds
2 Baths
1,578 SqFt
Key Details
Property Type Single Family Home
Sub Type Single Family Residence
Listing Status Active
Purchase Type For Sale
Square Footage 1,578 sqft
Price per Sqft $221
Subdivision Town Park
MLS Listing ID 21059171
Style Detached
Bedrooms 3
Full Baths 2
HOA Fees $1,380/ann
HOA Y/N Yes
Year Built 2022
Annual Tax Amount $6,666
Lot Size 4,748 Sqft
Acres 0.109
Property Sub-Type Single Family Residence
Property Description
The kitchen, the heart of the home, features quartz countertops, plenty of cabinetry with 36 uppers, a stainless steel free-standing gas range, brushed nickel light fixtures for a clean, contemporary look. A large center island with a built-in pop-up outlet adds convenience and function for everyday living.
The spacious master suite is tucked away at the back of the home, offering additional privacy. Enjoy Town Park's walking trail and playground, along with a low tax rate and no MUD or PID taxes!
Location
State TX
County Collin
Community Playground, Park, Trails/Paths, Community Mailbox, Curbs, Sidewalks
Direction From downtown Princeton, head north on US-75 toward W Princeton Dr. Take the Copeville Ryan Road exit turn right. Continue straight, then turn left on Town Park Avenue. Follow it to Fairmont Drive, turn right, continue until you reach 194 on the right.
Interior
Interior Features Decorative/Designer Lighting Fixtures, Eat-in Kitchen, Granite Counters, High Speed Internet, Open Floorplan, Cable TV
Heating Central, Natural Gas
Cooling Central Air, Ceiling Fan(s), Electric
Flooring Carpet, Ceramic Tile, Tile
Fireplace No
Appliance Built-In Gas Range, Dryer, Dishwasher, Disposal, Microwave, Refrigerator, Washer
Exterior
Exterior Feature Lighting, Private Entrance, Private Yard
Parking Features Garage Faces Front, Garage, Garage Door Opener
Garage Spaces 2.0
Fence Back Yard, Wood
Pool None
Community Features Playground, Park, Trails/Paths, Community Mailbox, Curbs, Sidewalks
Utilities Available Natural Gas Available, Sewer Available, Separate Meters, Water Available, Cable Available
Water Access Desc Public
Roof Type Composition
Garage Yes
Building
Dwelling Type House
Foundation Slab
Sewer Public Sewer
Water Public
Level or Stories One
Schools
Elementary Schools Lacy
Middle Schools Southard
School District Princeton Isd
Others
HOA Name Goodwin & Co
HOA Fee Include All Facilities,Association Management,Maintenance Grounds
Tax ID R1248900C03001
Security Features Smoke Detector(s)
Virtual Tour https://www.propertypanorama.com/instaview/ntreis/21059171

Find out why customers are choosing LPT Realty to meet their real estate needs






