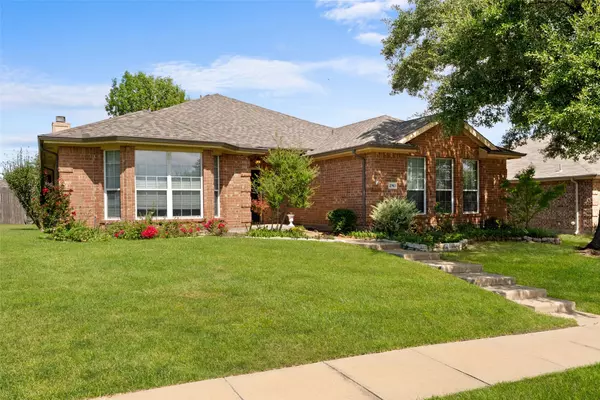
3 Beds
2 Baths
1,923 SqFt
3 Beds
2 Baths
1,923 SqFt
Key Details
Property Type Single Family Home
Sub Type Single Family Residence
Listing Status Active
Purchase Type For Sale
Square Footage 1,923 sqft
Price per Sqft $197
Subdivision Lofland Farms Ph 5-A
MLS Listing ID 21067087
Style Traditional,Detached
Bedrooms 3
Full Baths 2
HOA Fees $400/Semi-Annually
HOA Y/N Yes
Year Built 2004
Annual Tax Amount $5,500
Lot Size 10,193 Sqft
Acres 0.234
Property Sub-Type Single Family Residence
Property Description
Location
State TX
County Rockwall
Community Curbs
Direction From I-30, take Exit 69 toward John King Boulevard and head north. Turn right onto East Washington Street (TX-66), then left onto Townsend Drive. From there, turn right onto McCormick Court, and the home will be on your left.
Interior
Interior Features Chandelier, Decorative/Designer Lighting Fixtures, Eat-in Kitchen, High Speed Internet, Open Floorplan, Pantry, Walk-In Closet(s), Wired for Sound
Heating Central
Cooling Central Air, Electric
Flooring Carpet, Tile, Vinyl
Fireplaces Number 1
Fireplaces Type Gas, Gas Log
Fireplace Yes
Window Features Window Coverings
Appliance Dishwasher, Electric Range, Microwave
Laundry Washer Hookup, Dryer Hookup, ElectricDryer Hookup, Laundry in Utility Room
Exterior
Exterior Feature Storage
Parking Features Alley Access, Concrete, Garage, Garage Door Opener, Garage Faces Rear, On Street
Garage Spaces 2.0
Carport Spaces 4
Fence Back Yard, Wood
Pool None
Community Features Curbs
Utilities Available Electricity Available, Electricity Connected, Natural Gas Available, Sewer Available, Separate Meters, Water Available
Water Access Desc Public
Roof Type Composition,Shingle
Accessibility Accessible Full Bath
Porch Rear Porch, Covered
Garage Yes
Building
Lot Description Few Trees
Dwelling Type House
Foundation Slab
Sewer Public Sewer
Water Public
Level or Stories One
Schools
Elementary Schools Doris Cullins-Lake Pointe
Middle Schools Cain
High Schools Rockwall-Heath
School District Rockwall Isd
Others
HOA Name The Mattison Group
HOA Fee Include All Facilities
Senior Community No
Tax ID 000000059271
Virtual Tour https://www.propertypanorama.com/instaview/ntreis/21067087

Find out why customers are choosing LPT Realty to meet their real estate needs






