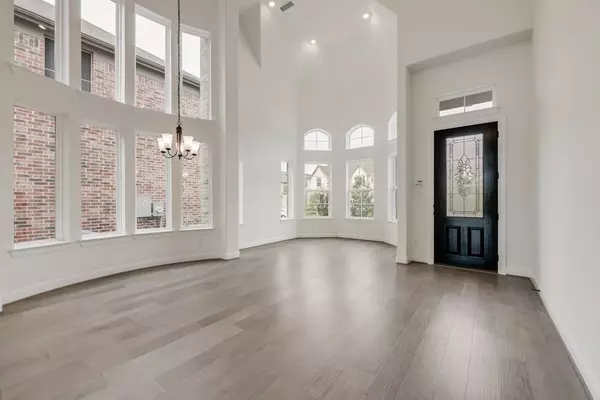
5 Beds
4 Baths
4,018 SqFt
5 Beds
4 Baths
4,018 SqFt
Open House
Sat Nov 01, 1:00pm - 4:00pm
Sun Nov 02, 1:00pm - 4:00pm
Key Details
Property Type Single Family Home
Sub Type Single Family Residence
Listing Status Active
Purchase Type For Sale
Square Footage 4,018 sqft
Price per Sqft $277
Subdivision Grand Braniff Park
MLS Listing ID 21076758
Style Detached
Bedrooms 5
Full Baths 4
HOA Fees $1,000/ann
HOA Y/N Yes
Year Built 2025
Lot Size 5,488 Sqft
Acres 0.126
Lot Dimensions 50x110
Property Sub-Type Single Family Residence
Property Description
The chef-inspired kitchen showcases elegant Shaker cabinetry, durable Omegastone countertops, a six-burner gas cooktop with a custom vent hood, a full-bowl sink, stylish herringbone marble backsplash, a dedicated trash can drawer, and a generous center island. A walk-in pantry and a separate butler's pantry provide abundant storage. Rich wood flooring runs throughout much of the main level, complemented by an elegant staircase with modern wrought iron railings. Features like 8-foot doors downstairs, flat-screen TV wiring, and Rocker light switches add thoughtful touches throughout.
The primary suite is a true retreat, featuring dual slab vanities with rectangular sinks, a decorative tiled shower, and a relaxing garden tub. A downstairs guest suite can also serve as a private home office. Upstairs, kids or guests can enjoy their own space with multiple living areas including the game room, media room, and bonus space.
This energy-efficient Energy Star certified home includes a tankless water heater, radiant barrier roof decking, and R-38 insulation. Security and sprinkler systems are included, and as a brand-new construction, it comes with builder warranties for peace of mind.
Location
State TX
County Dallas
Community Fenced Yard, Community Mailbox, Curbs, Sidewalks
Direction Follow TX-12 Loop W and TX-482 Spur W to E Airport Fwy in Irving. Take the exit toward Carl Rd from TX-482 Spur W Follow E Airport Fwy, Tom Braniff Dr and Bussey Dr to Skip Ave
Interior
Interior Features Cathedral Ceiling(s), Decorative/Designer Lighting Fixtures, High Speed Internet, Open Floorplan, Cable TV, Vaulted Ceiling(s), Wired for Sound, Air Filtration
Heating Central, Fireplace(s), Natural Gas, Zoned
Cooling Central Air, Ceiling Fan(s), Electric, ENERGY STAR Qualified Equipment, Zoned
Flooring Carpet, Ceramic Tile, Wood
Fireplaces Number 1
Fireplaces Type Family Room, Gas Log, Gas Starter
Equipment Air Purifier
Fireplace Yes
Appliance Dishwasher, Electric Oven, Gas Cooktop, Disposal, Microwave, Tankless Water Heater, Vented Exhaust Fan
Laundry Laundry in Utility Room
Exterior
Exterior Feature Rain Gutters
Parking Features Garage Faces Front, Garage, Garage Door Opener, Kitchen Level
Garage Spaces 2.0
Fence Wood
Pool None
Community Features Fenced Yard, Community Mailbox, Curbs, Sidewalks
Utilities Available Sewer Available, Underground Utilities, Water Available, Cable Available
Water Access Desc Public
Roof Type Composition
Road Frontage All Weather Road
Garage Yes
Building
Lot Description Greenbelt, Landscaped, Subdivision, Sprinkler System
Dwelling Type House
Foundation Slab
Sewer Public Sewer
Water Public
Level or Stories Two
Schools
Elementary Schools Farine
Middle Schools Travis
High Schools Macarthur
School District Irving Isd
Others
HOA Name Braniff HOA
HOA Fee Include Association Management,Maintenance Grounds
Tax ID 1
Security Features Security System,Smoke Detector(s)
Virtual Tour https://www.propertypanorama.com/instaview/ntreis/21076758

Find out why customers are choosing LPT Realty to meet their real estate needs






