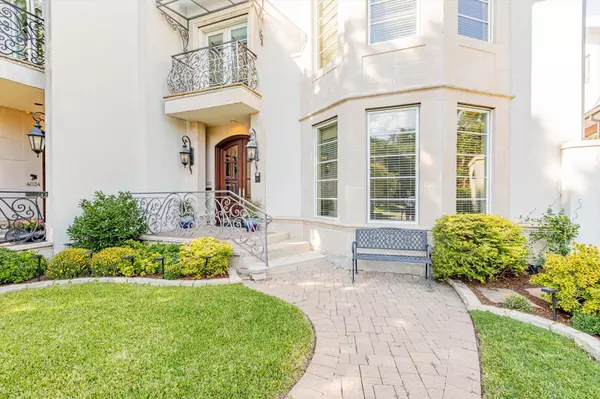
3 Beds
4 Baths
4,264 SqFt
3 Beds
4 Baths
4,264 SqFt
Open House
Sun Dec 07, 2:00pm - 4:00pm
Key Details
Property Type Single Family Home
Sub Type Single Family Residence
Listing Status Active
Purchase Type For Sale
Square Footage 4,264 sqft
Price per Sqft $598
Subdivision University Heights #5
MLS Listing ID 21072649
Style Traditional
Bedrooms 3
Full Baths 3
Half Baths 1
HOA Y/N No
Year Built 2006
Annual Tax Amount $29,318
Lot Size 6,054 Sqft
Acres 0.139
Lot Dimensions 36X169
Property Sub-Type Single Family Residence
Property Description
Location
State TX
County Dallas
Community Curbs, Sidewalks
Direction Going North or South on Preston Road, turn East on Marquette St. Park in Circular Drive on North side of Marquette.
Interior
Interior Features Wet Bar, Built-in Features, Chandelier, Cathedral Ceiling(s), Decorative/Designer Lighting Fixtures, Double Vanity, Eat-in Kitchen, Granite Counters, High Speed Internet, Kitchen Island, Open Floorplan, Pantry, Cable TV, Vaulted Ceiling(s), Natural Woodwork, Walk-In Closet(s), Wired for Sound
Heating Central, Fireplace(s), Natural Gas, Zoned
Cooling Central Air, Ceiling Fan(s), Electric, Multi Units, Zoned
Fireplaces Number 4
Fireplaces Type Bedroom, Den, Electric, Family Room, Gas, Gas Log, Living Room, Masonry, Primary Bedroom, Outside, Stone
Fireplace Yes
Window Features Skylight(s),Window Coverings
Appliance Some Gas Appliances, Built-In Gas Range, Built-In Refrigerator, Double Oven, Dryer, Dishwasher, Electric Oven, Disposal, Ice Maker, Microwave, Plumbed For Gas, Refrigerator, Tankless Water Heater, Vented Exhaust Fan, Washer
Laundry Washer Hookup, Electric Dryer Hookup, Laundry in Utility Room
Exterior
Exterior Feature Awning(s), Balcony, Courtyard, Dog Run, Lighting, Permeable Paving, Rain Gutters, Uncovered Courtyard
Parking Features Additional Parking, Alley Access, Circular Driveway, Door-Multi, Driveway, Garage, Garage Door Opener, Garage Faces Rear, Side By Side
Garage Spaces 2.0
Fence Gate, Wood
Pool None
Community Features Curbs, Sidewalks
Utilities Available Electricity Available, Electricity Connected, Natural Gas Available, Overhead Utilities, Phone Available, Sewer Available, Separate Meters, Water Available, Cable Available
Water Access Desc Public
Roof Type Synthetic
Accessibility Accessible Doors, Accessible Hallway(s)
Porch Front Porch, Patio, Balcony
Garage Yes
Building
Lot Description Interior Lot, Landscaped, Sprinkler System
Dwelling Type Duplex
Foundation Pillar/Post/Pier
Sewer Public Sewer
Water Public
Level or Stories Two
Schools
Elementary Schools Hyer
Middle Schools Highland Park
High Schools Highland Park
School District Highland Park Isd
Others
Tax ID 602185004701B0000
Security Features Security System,Fire Alarm,Firewall(s),Smoke Detector(s),Security Lights
Acceptable Financing Cash, Conventional
Listing Terms Cash, Conventional
Virtual Tour https://www.propertypanorama.com/instaview/ntreis/21072649

Find out why customers are choosing LPT Realty to meet their real estate needs






