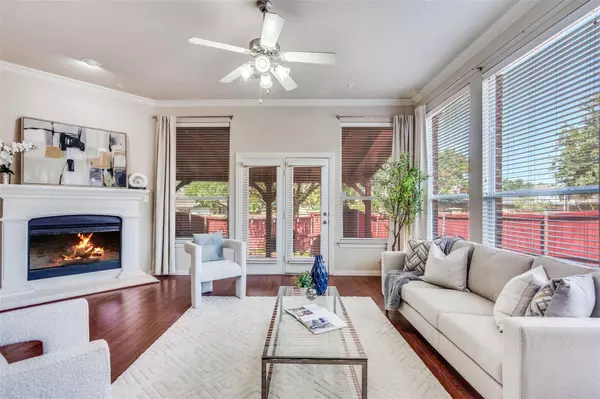
4 Beds
2 Baths
2,357 SqFt
4 Beds
2 Baths
2,357 SqFt
Key Details
Property Type Single Family Home
Sub Type Single Family Residence
Listing Status Pending
Purchase Type For Rent
Square Footage 2,357 sqft
Subdivision Homestead At Carrollton Ph 4
MLS Listing ID 21084854
Style Detached
Bedrooms 4
Full Baths 2
HOA Fees $800/ann
HOA Y/N Yes
Year Built 2004
Lot Size 6,359 Sqft
Acres 0.146
Property Sub-Type Single Family Residence
Property Description
pools for both kids & adults, & the highly-rated Homestead Elementary right in the neighborhood. It truly has that
welcoming, small-town feel. This one-story home is right across from a park and surrounded by lush landscaping and a
brick covered front porch, perfect for morning coffee or visiting with neighbors. Step inside and you'll immediately
notice the bright, open-concept layout filled with natural light. The 16x20 living room features a cozy gas-logged cast
stone fireplace, wood laminate floors & views of the extended 19x10 covered patio—perfect for relaxing, entertaining or
watching a beautiful sunset. The kitchen is open to the living room and features a center island, walk-in pantry,
stainless appliances, gas cooktop, built-in oven and microwave, recessed lights and rich wood cabinetry making it ideal
for family gatherings & weekend get-togethers. You'll also love the flexible 2nd living area—great as a game room,
office, or additional living space. The primary suite is your personal retreat, featuring tall ceilings & an ensuite with dual
sinks, a garden soaking tub, a separate walk-in shower, & huge walk-in closet. The secondary bedrooms are tucked
away in their own area & share a full bath. All of this AND quick and easy access to major HWYS 121, 190, and Dallas
Tollway! Homes in a community like Homestead don't come around often—don't let this one get away! Recent updates
and features include plantation shutters across front of house and dining room, brand new carpet, hot water heater &
roof.
Location
State TX
County Denton
Direction GPS Friendly
Interior
Heating Central, Natural Gas
Cooling Central Air, Electric
Fireplaces Number 1
Fireplaces Type Gas, Gas Log, Living Room
Furnishings Unfurnished
Fireplace Yes
Appliance Convection Oven, Dryer, Dishwasher, Disposal, Microwave, Washer
Laundry Laundry in Utility Room
Exterior
Parking Features Concrete, Covered, Door-Single, Driveway, Garage, Garage Door Opener, Garage Faces Rear
Garage Spaces 2.0
Pool None
Utilities Available Electricity Available, Natural Gas Available, Sewer Available, Separate Meters, Water Available
Water Access Desc Public
Garage Yes
Building
Dwelling Type House
Sewer Public Sewer
Water Public
Level or Stories One
Schools
Elementary Schools Homestead
Middle Schools Arbor Creek
High Schools Hebron
School District Lewisville Isd
Others
HOA Name First Service Residential
Senior Community No
Tax ID R256377
Pets Allowed Breed Restrictions, Call, Cats OK, Yes
Virtual Tour https://www.propertypanorama.com/instaview/ntreis/21084854

Find out why customers are choosing LPT Realty to meet their real estate needs






