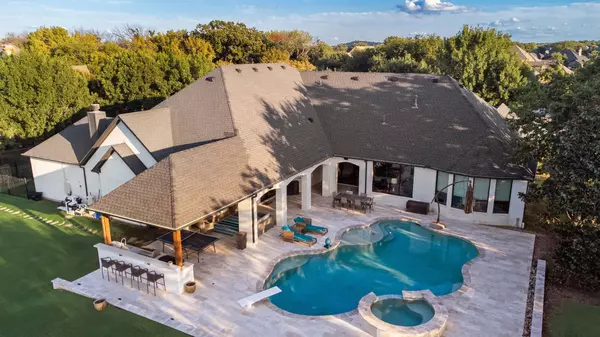
5 Beds
5 Baths
4,102 SqFt
5 Beds
5 Baths
4,102 SqFt
Key Details
Property Type Single Family Home
Sub Type Single Family Residence
Listing Status Active
Purchase Type For Sale
Square Footage 4,102 sqft
Price per Sqft $360
Subdivision Hills Of Argyle Ph Iii
MLS Listing ID 21085099
Style Traditional,Detached
Bedrooms 5
Full Baths 3
Half Baths 2
HOA Fees $372/Semi-Annually
HOA Y/N Yes
Year Built 2004
Annual Tax Amount $19,403
Lot Size 1.230 Acres
Acres 1.23
Property Sub-Type Single Family Residence
Property Description
Complete pool reconstruction, new plaster, new tile and coping, new travertine decking, new pool equipment, Outdoor kitchen and pergola; All new RAM windows and two new slider door systems, New iron front door, Complete remodel in master bathroom, tub, shower, sink, toilets, tile, lighting, hardware and all plumbing fixtures; New paint throughout entire house; Updated ceiling fans and can lights throughout; New cabinetry and built-ins in girls bedroom; Boys-new vanities, bathroom remodel, removed tub, and installed new shower and all plumbing fixtures; New cabinetry in living room entertainment, and wine storage cabinetry, New cabinetry in media room, New AV system, New carpet in media room, Updated electrical outlet covers and light switch plates.
This home sits at the end of a quiet cul-de-sac with access to walking trails to connect to community greenbelts. Call today to schedule a showing. Owner is a licensed real estate broker.
Location
State TX
County Denton
Community Fishing, Trails/Paths
Direction From US 377- Take Chipping Camden to Winthrop Hill to Cavendish Lane.
Interior
Interior Features Decorative/Designer Lighting Fixtures, Granite Counters, High Speed Internet, Kitchen Island, Vaulted Ceiling(s), Walk-In Closet(s), Wired for Sound
Heating Central, ENERGY STAR Qualified Equipment, Fireplace(s)
Cooling Central Air, ENERGY STAR Qualified Equipment
Flooring Carpet, Hardwood
Fireplaces Number 1
Fireplaces Type Gas Log, Gas Starter, Living Room
Equipment Home Theater
Fireplace Yes
Window Features Shutters,Window Coverings
Appliance Some Gas Appliances, Double Oven, Dishwasher, Gas Cooktop, Disposal, Microwave, Plumbed For Gas, Vented Exhaust Fan, Wine Cooler
Laundry Washer Hookup, Dryer Hookup, ElectricDryer Hookup, Laundry in Utility Room
Exterior
Exterior Feature Basketball Court, Built-in Barbecue, Barbecue, Outdoor Grill, Outdoor Kitchen
Parking Features Additional Parking, Garage, Garage Door Opener, Oversized
Garage Spaces 3.0
Fence Metal
Pool Diving Board, Gunite, In Ground, Outdoor Pool, Pool, Pool/Spa Combo, Waterfall
Community Features Fishing, Trails/Paths
Utilities Available Cable Available, Electricity Connected, Natural Gas Available, Septic Available, Water Available
Water Access Desc Public
Roof Type Composition,Shingle
Street Surface Asphalt
Porch Screened, Covered
Garage Yes
Building
Lot Description Back Yard, Cul-De-Sac, Lawn
Dwelling Type House
Foundation Slab
Sewer Aerobic Septic
Water Public
Level or Stories One
Schools
Elementary Schools Hilltop
Middle Schools Argyle
High Schools Argyle
School District Argyle Isd
Others
HOA Name Secure Associates
HOA Fee Include Maintenance Grounds
Tax ID R239839
Security Features Prewired,Smoke Detector(s)
Virtual Tour https://www.propertypanorama.com/instaview/ntreis/21085099

Find out why customers are choosing LPT Realty to meet their real estate needs






