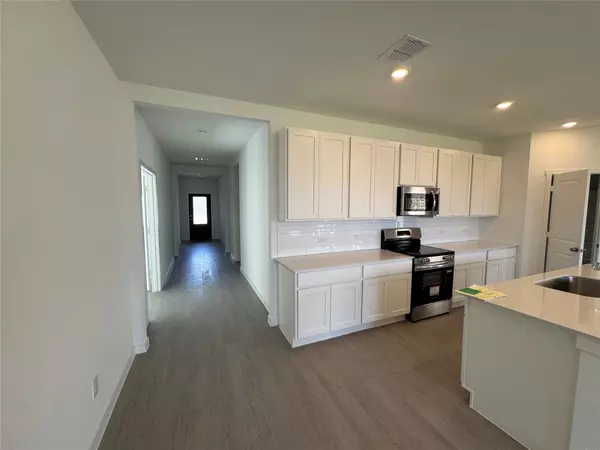
4 Beds
2 Baths
2,062 SqFt
4 Beds
2 Baths
2,062 SqFt
Key Details
Property Type Single Family Home
Sub Type Single Family Residence
Listing Status Active
Purchase Type For Rent
Square Footage 2,062 sqft
Subdivision Bridgewater
MLS Listing ID 21089459
Style Detached
Bedrooms 4
Full Baths 2
HOA Y/N Yes
Year Built 2025
Lot Size 6,011 Sqft
Acres 0.138
Property Sub-Type Single Family Residence
Property Description
Experience comfort and convenience in this beautiful Lennar Springsteen floor plan located in the desirable Bridgewater master-planned community. This 4-bedroom, 2-bath home with a dedicated study offers a spacious and modern layout designed for today's lifestyle.
The open-concept living and dining area creates the perfect space for family gatherings and entertaining. The chef-inspired kitchen features stainless steel appliances, a subway tile backsplash, a large island, and plenty of cabinet space. The private primary suite includes a walk-in closet and a spa-like bathroom with dual sinks and a large shower. Secondary bedrooms are versatile for guests, kids, or flex space.
Enjoy outdoor living on the covered patio overlooking a spacious backyard, ideal for relaxing or weekend BBQs. Upgraded flooring throughout main areas adds a modern touch, and energy-efficient features help reduce utility costs. Additional highlights include a laundry room with full washer and dryer connections, a two-car garage, smart-home technology, and keyless entry.
Bridgewater offers resort-style amenities including a pool, fitness center, clubhouse, splash pad, fishing lakes, playgrounds, sports courts, dog park, and walking trails. A planned on-site elementary school adds even more convenience.
Located minutes from Lake Lavon with easy access to McKinney, Allen, Plano, and major highways. Zoned to Princeton ISD.
4821 Parrington Drive delivers a perfect blend of space, functionality, and community living — a place you will be proud to call home.
Location
State TX
County Collin
Direction Use GPS
Interior
Fireplace No
Appliance Built-In Gas Range, Built-in Coffee Maker, Built-In Refrigerator, Convection Oven, Dishwasher, Electric Water Heater, Gas Cooktop, Disposal, Gas Oven, Ice Maker, Microwave, Refrigerator, Tankless Water Heater, Water Purifier, Washer
Exterior
Parking Features Additional Parking
Garage Spaces 2.0
Carport Spaces 2
Pool None
Utilities Available Cable Available, Electricity Connected, Natural Gas Available, Phone Available, Separate Meters, See Remarks, Water Available
Water Access Desc Public
Road Frontage All Weather Road
Garage Yes
Building
Dwelling Type House
Water Public
Level or Stories One
Schools
Elementary Schools Mayfield
Middle Schools Mattei
High Schools Lovelady
School District Princeton Isd
Others
HOA Name PMP Management
HOA Fee Include All Facilities
Pets Allowed Breed Restrictions, Call, Cats OK, Dogs OK, Number Limit, Size Limit, Yes
Virtual Tour https://www.propertypanorama.com/instaview/ntreis/21089459

Find out why customers are choosing LPT Realty to meet their real estate needs






