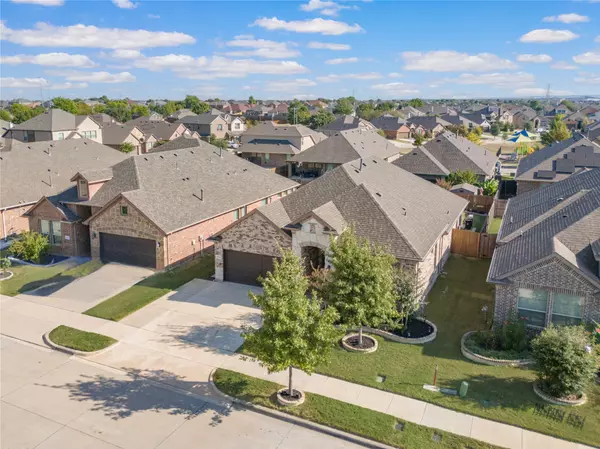
4 Beds
2 Baths
2,023 SqFt
4 Beds
2 Baths
2,023 SqFt
Open House
Sun Oct 19, 1:00pm - 3:00pm
Key Details
Property Type Single Family Home
Sub Type Single Family Residence
Listing Status Active
Purchase Type For Sale
Square Footage 2,023 sqft
Price per Sqft $207
Subdivision Day Add
MLS Listing ID 21069855
Style Detached
Bedrooms 4
Full Baths 2
HOA Fees $660/ann
HOA Y/N Yes
Year Built 2019
Annual Tax Amount $8,819
Lot Size 6,490 Sqft
Acres 0.149
Property Sub-Type Single Family Residence
Property Description
Welcome to this beautifully maintained home in the desirable Glenn Meadows neighborhood. With 2,032 sq. ft. of living space, 4 bedrooms, and 2 bathrooms, this single-level layout offers both comfort and convenience.
The spacious kitchen is a standout, featuring an extended island, upgraded appliances, and decorative lighting, all open to the main living and dining areas for effortless entertaining. A pocket office and mud room provide flexible spaces designed for today's lifestyle.
Step outside to a private backyard with an extended covered patio, perfect for relaxing or hosting guests. Additional highlights include an extended driveway, smart home technology, surround sound, upgraded exterior lighting, and meticulous landscaping that enhances the home's curb appeal.
Property Highlights:
• 4 Bedrooms -2 Bathrooms -2,032 Sq. Ft.
• Open-concept living with upgraded finishes
• Gourmet kitchen with extended island
• Pocket office + mud room
• Extended covered patio & driveway
• Smart home features + surround sound
• Beautiful landscaping with upgraded exterior lighting
Located near shopping, dining, and major commuter routes, this home combines style, function, and a fantastic location.
Location
State TX
County Tarrant
Direction From Hwy 360 exit W Camp Wisdom Rd Sublet Rd. Turn right onto Bracher Dr, Turn left onto S Collins St, Turn right onto Glenn Day Dr.
Interior
Interior Features Decorative/Designer Lighting Fixtures, Eat-in Kitchen, Granite Counters, High Speed Internet, Kitchen Island, Open Floorplan, Pantry, Walk-In Closet(s), Wired for Sound
Heating Electric
Cooling Central Air, Ceiling Fan(s), Electric
Flooring Carpet, Ceramic Tile
Fireplaces Number 1
Fireplaces Type Gas, Living Room
Fireplace Yes
Appliance Some Gas Appliances, Dishwasher, Disposal, Gas Oven, Gas Range, Microwave, Plumbed For Gas
Laundry Washer Hookup, Dryer Hookup, ElectricDryer Hookup, Laundry in Utility Room
Exterior
Exterior Feature Lighting
Parking Features Garage Faces Front, Garage, Garage Door Opener
Garage Spaces 2.0
Fence Wood
Pool None
Utilities Available Sewer Available, Water Available
Water Access Desc Public
Roof Type Composition
Porch Front Porch, Patio, Covered
Garage Yes
Building
Lot Description Back Yard, Interior Lot, Lawn, Landscaped, Sprinkler System, Few Trees
Dwelling Type House
Foundation Slab
Sewer Public Sewer
Water Public
Level or Stories One
Schools
Elementary Schools Jbrockett
Middle Schools James Coble
High Schools Timberview
School District Mansfield Isd
Others
HOA Name Glenn Meadows owners association
HOA Fee Include Association Management,Maintenance Grounds,Maintenance Structure
Tax ID 42435721
Security Features Smoke Detector(s)
Virtual Tour https://www.propertypanorama.com/instaview/ntreis/21069855

Find out why customers are choosing LPT Realty to meet their real estate needs






