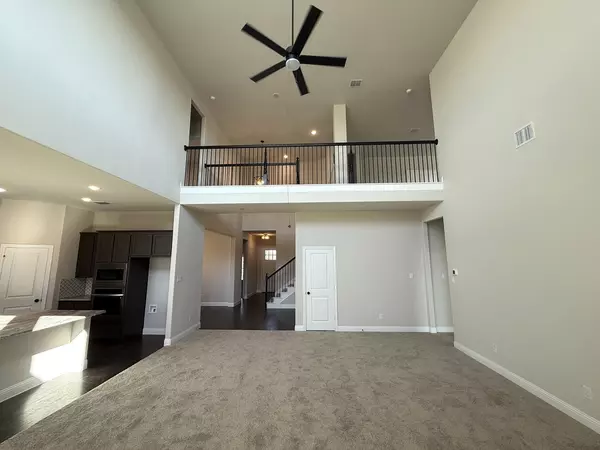
5 Beds
6 Baths
4,056 SqFt
5 Beds
6 Baths
4,056 SqFt
Key Details
Property Type Single Family Home
Sub Type Single Family Residence
Listing Status Pending
Purchase Type For Sale
Square Footage 4,056 sqft
Price per Sqft $143
Subdivision Mockingbird Hills
MLS Listing ID 21089883
Style Traditional,Detached
Bedrooms 5
Full Baths 4
Half Baths 2
HOA Fees $264/ann
HOA Y/N Yes
Year Built 2025
Lot Size 10,018 Sqft
Acres 0.23
Property Sub-Type Single Family Residence
Property Description
Location
State TX
County Johnson
Community Curbs, Sidewalks, Trails/Paths
Direction Take Chisholm Trail Parkway south to FM 917 exit. Turn left (East) on FM 917 and go approximately 1 mile, Mockingbird Hills entrance will be on your left. Model home located at 153 Mockingbird Hill Dr
Interior
Interior Features Decorative/Designer Lighting Fixtures, Granite Counters, High Speed Internet, Kitchen Island, Open Floorplan, Pantry, Vaulted Ceiling(s), Wired for Data, Walk-In Closet(s)
Heating Central, Electric, Heat Pump, Zoned
Cooling Central Air, Ceiling Fan(s), Electric, Zoned
Flooring Carpet, Ceramic Tile
Fireplaces Number 1
Fireplaces Type Electric, Living Room
Fireplace Yes
Appliance Dishwasher, Electric Cooktop, Electric Oven, Electric Water Heater, Disposal, Microwave
Laundry Washer Hookup, Electric Dryer Hookup, Laundry in Utility Room
Exterior
Parking Features Garage Faces Front, Garage, Garage Door Opener
Garage Spaces 2.0
Fence Back Yard, Metal, Wood
Pool None
Community Features Curbs, Sidewalks, Trails/Paths
Utilities Available Electricity Available, Sewer Available
Water Access Desc Rural
Roof Type Composition
Porch Covered
Garage No
Building
Lot Description Landscaped, Subdivision, Sprinkler System
Dwelling Type House
Foundation Slab
Sewer Public Sewer
Water Rural
Level or Stories Two
Schools
Elementary Schools Staples
Middle Schools Loflin
High Schools Joshua
School District Joshua Isd
Others
HOA Name Texas Star Community Management
HOA Fee Include Association Management,Maintenance Grounds
Senior Community No
Tax ID 126-2293-20524
Security Features Security System Owned,Security System,Carbon Monoxide Detector(s),Smoke Detector(s)

Find out why customers are choosing LPT Realty to meet their real estate needs






