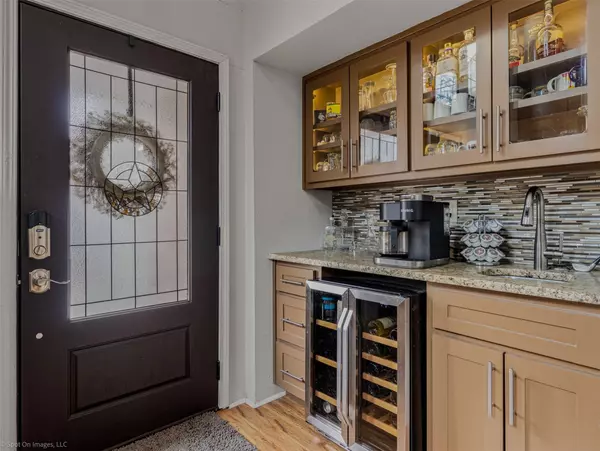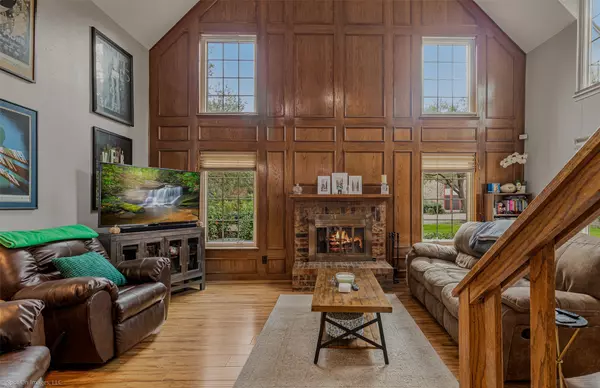
2 Beds
3 Baths
1,514 SqFt
2 Beds
3 Baths
1,514 SqFt
Key Details
Property Type Single Family Home
Sub Type Single Family Residence
Listing Status Active
Purchase Type For Sale
Square Footage 1,514 sqft
Price per Sqft $254
Subdivision Valley Ranch Ph 02 Sec 10 1St Inst
MLS Listing ID 21096009
Bedrooms 2
Full Baths 2
Half Baths 1
HOA Fees $78/mo
HOA Y/N Yes
Year Built 1985
Annual Tax Amount $7,664
Lot Size 2,352 Sqft
Acres 0.054
Property Sub-Type Single Family Residence
Property Description
Location
State TX
County Dallas
Direction From Saddlehorn to Stoneledge to Silverstone
Interior
Interior Features Cable TV
Heating Central
Cooling Central Air
Fireplaces Number 1
Fireplaces Type Wood Burning
Fireplace Yes
Appliance Dishwasher, Disposal
Exterior
Parking Features Garage
Garage Spaces 1.0
Pool None
Utilities Available Sewer Available, Water Available, Cable Available
Amenities Available Maintenance Front Yard
Water Access Desc Public
Garage Yes
Building
Sewer Public Sewer
Water Public
Level or Stories Two
Schools
Elementary Schools Landry
Middle Schools Bush
High Schools Ranchview
School District Carrollton-Farmers Branch Isd
Others
HOA Name Valley Ranch Association
HOA Fee Include Association Management,Maintenance Grounds
Tax ID 32559730030470000
Virtual Tour https://www.propertypanorama.com/instaview/ntreis/21096009

Find out why customers are choosing LPT Realty to meet their real estate needs






