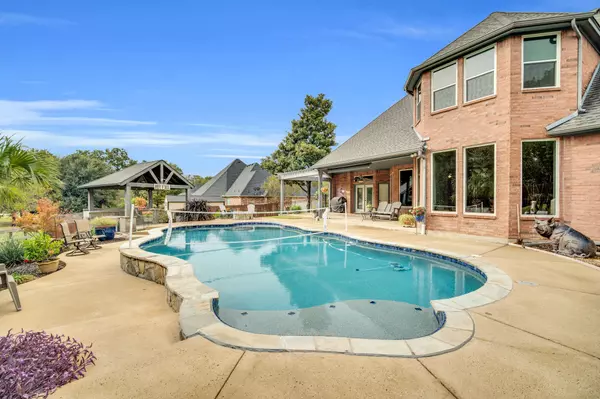
4 Beds
4 Baths
3,081 SqFt
4 Beds
4 Baths
3,081 SqFt
Key Details
Property Type Single Family Home
Sub Type Single Family Residence
Listing Status Active Under Contract
Purchase Type For Sale
Square Footage 3,081 sqft
Price per Sqft $186
Subdivision Country Ridge Estates #4
MLS Listing ID 21095878
Style Traditional,Detached
Bedrooms 4
Full Baths 3
Half Baths 1
HOA Y/N No
Year Built 2001
Annual Tax Amount $9,720
Lot Size 0.408 Acres
Acres 0.408
Property Sub-Type Single Family Residence
Property Description
Step inside to find a bright, open layout featuring a dedicated office—ideal for working from home—and spacious living areas designed for everyday living and entertaining alike. The home boasts newly installed windows, filling each room with natural light. This floor plan has it all with a downstairs ensuite, perfect for generational living. Separate utility room with sink and second fridge, Upstairs you have a large bedroom or game room with attached bathroom and an additional bedroom. Large attic space with framing for an additional room an eletci ready for you!
Your backyard retreat awaits! Enjoy a sparkling pool, cozy fire pit, and a large covered patio perfect for relaxing or hosting friends and family. Whether it's summer barbeques or quiet evenings under the stars, this backyard delivers year-round enjoyment. Located in a peaceful cul-de-sac within a desirable neighborhood, this home truly has it all—style, space, and serenity.
Location
State TX
County Ellis
Direction Use GPS...from Uhl turn on Country Ridge Ct. The home is on the right.
Interior
Interior Features Built-in Features, Decorative/Designer Lighting Fixtures, Double Vanity, Eat-in Kitchen, Granite Counters, High Speed Internet, In-Law Floorplan, Kitchen Island, Open Floorplan, Other, Pantry, Cable TV, Vaulted Ceiling(s), Walk-In Closet(s), Wired for Sound
Heating Central
Cooling Central Air
Flooring Carpet, Hardwood, Tile
Fireplaces Number 1
Fireplaces Type Gas, Living Room, Masonry
Fireplace Yes
Appliance Double Oven, Dishwasher, Electric Cooktop, Electric Oven, Electric Range, Disposal, Microwave
Laundry Washer Hookup, Dryer Hookup, Laundry in Utility Room
Exterior
Exterior Feature Deck, Fire Pit, Lighting, Other, Private Yard, Rain Gutters, Storage
Parking Features Door-Multi, Garage, Garage Door Opener, Garage Faces Side
Garage Spaces 3.0
Fence Back Yard, Metal, Other, Wrought Iron
Pool Cabana, In Ground, Outdoor Pool, Pool, Pool Sweep
Utilities Available Sewer Available, Water Available, Cable Available
Water Access Desc Public
Roof Type Composition
Porch Rear Porch, Front Porch, Other, Patio, Covered, Deck
Garage Yes
Building
Lot Description Back Yard, Cul-De-Sac, Interior Lot, Lawn, Landscaped, Subdivision, Sprinkler System, Few Trees
Dwelling Type House
Foundation Slab
Sewer Public Sewer
Water Public
Level or Stories Two
Schools
Elementary Schools Red Oak
Middle Schools Red Oak
High Schools Red Oak
School District Red Oak Isd
Others
Tax ID 208213
Acceptable Financing Cash, Conventional, FHA, VA Loan
Listing Terms Cash, Conventional, FHA, VA Loan
Virtual Tour https://www.propertypanorama.com/instaview/ntreis/21095878

Find out why customers are choosing LPT Realty to meet their real estate needs






