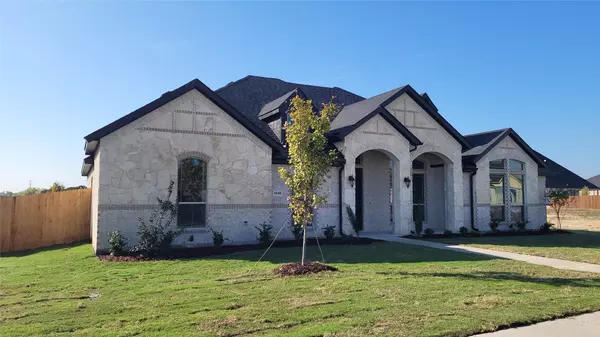
4 Beds
3 Baths
2,665 SqFt
4 Beds
3 Baths
2,665 SqFt
Open House
Sat Nov 01, 1:00pm - 4:00pm
Sun Nov 02, 12:00pm - 4:00pm
Key Details
Property Type Single Family Home
Sub Type Single Family Residence
Listing Status Active
Purchase Type For Sale
Square Footage 2,665 sqft
Price per Sqft $191
Subdivision Ten Mile Creek Estates
MLS Listing ID 21097334
Style Traditional,Detached
Bedrooms 4
Full Baths 3
HOA Fees $50/ann
HOA Y/N Yes
Year Built 2025
Annual Tax Amount $1,673
Lot Size 0.275 Acres
Acres 0.2755
Property Sub-Type Single Family Residence
Property Description
Location
State TX
County Dallas
Direction GPS
Interior
Interior Features Decorative/Designer Lighting Fixtures
Heating Central, Electric
Cooling Central Air, Electric
Flooring Carpet, Ceramic Tile, Luxury Vinyl Plank
Fireplace No
Appliance Dishwasher, Electric Cooktop, Electric Oven
Exterior
Parking Features Garage, Garage Door Opener
Garage Spaces 3.0
Pool None
Utilities Available Sewer Available, Water Available
Water Access Desc Public
Roof Type Composition
Garage Yes
Building
Dwelling Type House
Foundation Slab
Sewer Public Sewer
Water Public
Level or Stories One
Schools
Elementary Schools Alexander
Middle Schools Byrd
High Schools Duncanville
School District Duncanville Isd
Others
HOA Name Ten Mile Creek HOA
HOA Fee Include Association Management,Maintenance Grounds
Tax ID 201010100J0120000
Acceptable Financing Cash, Conventional, FHA, VA Loan
Listing Terms Cash, Conventional, FHA, VA Loan
Virtual Tour https://www.propertypanorama.com/instaview/ntreis/21097334

Find out why customers are choosing LPT Realty to meet their real estate needs



