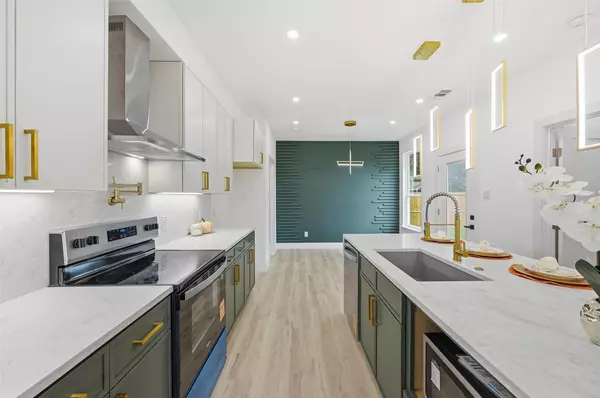
3 Beds
2 Baths
1,143 SqFt
3 Beds
2 Baths
1,143 SqFt
Key Details
Property Type Single Family Home
Sub Type Single Family Residence
Listing Status Active
Purchase Type For Sale
Square Footage 1,143 sqft
Price per Sqft $244
Subdivision Ideal
MLS Listing ID 21073285
Style Traditional,Detached
Bedrooms 3
Full Baths 2
HOA Y/N No
Year Built 2025
Lot Size 4,704 Sqft
Acres 0.108
Lot Dimensions 68 x 69
Property Sub-Type Single Family Residence
Property Description
Step through the sleek iron front door and into a home where every detail has purpose. 9-foot ceilings, solid-core doors, and sound-resistant windows create a refined backdrop, while decorative lighting, classic wainscoting, and waterproof, scratch-resistant LVP flooring add texture and warmth throughout.
The kitchen commands attention with an oversized waterfall island, 33inch Elkay sink, Ashton Green soft-close cabinetry that blends color, style, and craftsmanship beautifully. Subtle touches like push-flush outlets and designer fixtures speak to the home's elevated finish and thoughtful design, complemented by bold designer lighting.
Luxurious walk-in shower with dual shower heads, black linear drain, and a custom arched tile accent wall. Brushed gold fixtures, LED mirror, warm wood vanity, and frameless glass create a sleek, spa-like feel. Outside you'll adore and appreciate the Texas-sized backyard surrounded by 6 ft privacy fence, with no rear neighbors. Wide open, quiet, this outdoor space is meant for entertaining family and friends, and ready for any season of life. Along the side, a dedicated dog run provides the perfect space for furry family members to play safely and freely.
Modern conveniences include a Ring doorbell, EV charging port, and battery backup garage door opener, bringing ease and efficiency to everyday living.
Conveniently located in South Dallas, this modern home offers luxury living close to city life, dining, and entertainment—where comfort meets convenience.
***This home qualifies with WF preferred lender for a $10,000 down payment grant and closing cost contribution. Contact listing agent 2, Katherine for full details and eligibility***
Location
State TX
County Dallas
Direction Navigation.
Interior
Interior Features Chandelier, Decorative/Designer Lighting Fixtures, Granite Counters, Open Floorplan, Pantry, Paneling/Wainscoting, Smart Home, Cable TV
Heating Central
Cooling Central Air, Ceiling Fan(s)
Flooring Luxury Vinyl Plank
Fireplaces Number 1
Fireplaces Type Decorative, Electric, Living Room
Equipment Other
Fireplace Yes
Appliance Dishwasher, Electric Range, Disposal, Microwave
Exterior
Exterior Feature Dog Run, Lighting, Private Entrance, Private Yard
Parking Features Electric Vehicle Charging Station(s), Garage
Garage Spaces 1.0
Fence Fenced, High Fence, Privacy, Wood
Pool None
Utilities Available Electricity Available, Sewer Available, Water Available, Cable Available
Water Access Desc Public
Roof Type Composition
Accessibility Smart Technology
Porch Front Porch, Patio, Covered
Garage Yes
Building
Lot Description Back Yard, Cleared, Corner Lot, Cul-De-Sac, Irregular Lot, Lawn, Landscaped
Dwelling Type House
Foundation Slab
Sewer Public Sewer
Water Public
Level or Stories One
Schools
Elementary Schools Wheatley
Middle Schools Hood
High Schools Lincoln
School District Dallas Isd
Others
Senior Community No
Tax ID 00000220276000000
Security Features Security System,Smoke Detector(s)
Acceptable Financing Cash, Conventional, FHA, VA Loan
Listing Terms Cash, Conventional, FHA, VA Loan
Virtual Tour https://www.propertypanorama.com/instaview/ntreis/21073285

Find out why customers are choosing LPT Realty to meet their real estate needs






