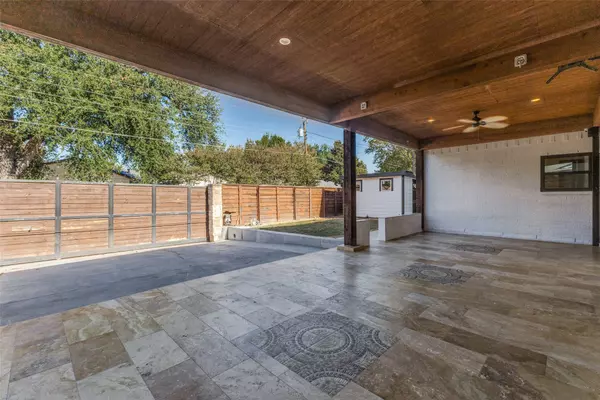
5 Beds
3 Baths
1,793 SqFt
5 Beds
3 Baths
1,793 SqFt
Key Details
Property Type Single Family Home
Sub Type Single Family Residence
Listing Status Active
Purchase Type For Rent
Square Footage 1,793 sqft
Subdivision Town East Estates
MLS Listing ID 21104260
Style Traditional,Detached
Bedrooms 5
Full Baths 3
HOA Y/N No
Year Built 1967
Lot Size 7,318 Sqft
Acres 0.168
Lot Dimensions 68x110
Property Sub-Type Single Family Residence
Property Description
Location
State TX
County Dallas
Community Sidewalks
Direction West on Highway 80, north on Town East Blvd. right on Tradewind Dr., left on Anthony Dr., right on Charles Dr
Interior
Interior Features Decorative/Designer Lighting Fixtures, Granite Counters, Open Floorplan, Cable TV, Walk-In Closet(s)
Heating Central
Cooling Central Air, Electric
Flooring Ceramic Tile
Furnishings Unfurnished
Fireplace No
Appliance Dishwasher, Gas Cooktop, Disposal, Gas Water Heater, Microwave, Refrigerator
Laundry Stacked
Exterior
Parking Features Driveway, Electric Gate, Oversized
Pool None
Community Features Sidewalks
Utilities Available Natural Gas Available, Sewer Available, Water Available, Cable Available
Water Access Desc Public
Roof Type Composition
Porch Covered
Garage No
Building
Dwelling Type House
Foundation Slab
Sewer Public Sewer
Water Public
Level or Stories One
Schools
Elementary Schools Tosch
Middle Schools Mcdonald
High Schools Mesquite
School District Mesquite Isd
Others
Tax ID 38207500100160000
Pets Allowed Size Limit, Yes
Virtual Tour https://www.propertypanorama.com/instaview/ntreis/21104260

Find out why customers are choosing LPT Realty to meet their real estate needs






