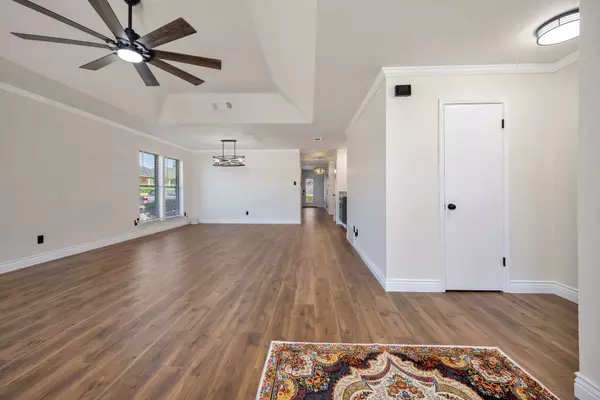
3 Beds
2 Baths
1,888 SqFt
3 Beds
2 Baths
1,888 SqFt
Open House
Sun Dec 07, 2:00pm - 4:00pm
Key Details
Property Type Single Family Home
Sub Type Single Family Residence
Listing Status Active
Purchase Type For Sale
Square Footage 1,888 sqft
Price per Sqft $174
Subdivision Huntington Village Ph Iii Add
MLS Listing ID 21098934
Style Detached
Bedrooms 3
Full Baths 2
HOA Y/N No
Year Built 1989
Annual Tax Amount $6,561
Lot Size 7,579 Sqft
Acres 0.174
Property Sub-Type Single Family Residence
Property Description
The kitchen impresses with granite countertops, updated cabinetry, and a spacious dining area perfect for everyday living or entertaining. The primary suite provides a private retreat with a walk-in closet and a spa-inspired bathroom featuring dual sinks and a gorgeous glass-enclosed shower.
Smart home features like a WiFi thermostat and WiFi irrigation controller bring efficiency and ease to daily living, while the large corner lot offers curb appeal, a manicured lawn, and plenty of outdoor space.
Just a short stroll to Silver Sage Park and Aradia Playground, this home combines neighborhood charm with unmatched convenience. Within 10 minutes, enjoy shopping, dining, and entertainment at Alliance Town Center, Keller ISD schools, Fossil Creek Golf Club, fitness centers, and easy access to I-35W and Highway 377.
This home blends modern updates, thoughtful design, and an ideal location that is ready for you to move in and make it yours for the holidays!
Location
State TX
County Tarrant
Direction From I35, head east on Basswood Blvd. South on Indiana Ave. West on Scots Briar Ln. South on Bentley Ave. Home will be on the left.
Interior
Interior Features Wet Bar, Decorative/Designer Lighting Fixtures, Double Vanity, Eat-in Kitchen, Granite Counters, Kitchen Island, Open Floorplan, Cable TV, Walk-In Closet(s)
Heating Central, Electric
Cooling Central Air, Ceiling Fan(s), Electric
Flooring Hardwood
Fireplaces Number 1
Fireplaces Type Masonry, Wood Burning
Fireplace Yes
Window Features Window Coverings
Appliance Dishwasher, Electric Range, Disposal, Microwave, Refrigerator
Laundry Washer Hookup, Dryer Hookup, Laundry in Utility Room
Exterior
Parking Features Additional Parking, Alley Access, Door-Single, Driveway, Garage, Garage Door Opener, Garage Faces Rear
Garage Spaces 2.0
Fence Wood
Pool None
Utilities Available Sewer Available, Water Available, Cable Available
Water Access Desc Public
Roof Type Composition
Garage Yes
Building
Lot Description Corner Lot, Sprinkler System
Dwelling Type House
Foundation Slab
Sewer Public Sewer
Water Public
Level or Stories One
Schools
Elementary Schools Bluebonnet
Middle Schools Hillwood
High Schools Fossilridg
School District Keller Isd
Others
Tax ID 06093523
Security Features Carbon Monoxide Detector(s),Smoke Detector(s)
Acceptable Financing Cash, Conventional, FHA, VA Loan
Listing Terms Cash, Conventional, FHA, VA Loan
Virtual Tour https://www.propertypanorama.com/instaview/ntreis/21098934

Find out why customers are choosing LPT Realty to meet their real estate needs






