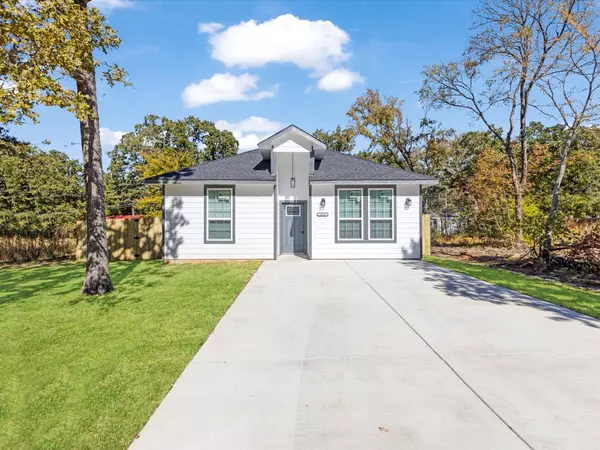
3 Beds
2 Baths
1,200 SqFt
3 Beds
2 Baths
1,200 SqFt
Key Details
Property Type Single Family Home
Sub Type Single Family Residence
Listing Status Active
Purchase Type For Sale
Square Footage 1,200 sqft
Price per Sqft $162
Subdivision Indian Harbor Sec B
MLS Listing ID 21105013
Style Detached
Bedrooms 3
Full Baths 2
HOA Fees $126/ann
HOA Y/N Yes
Year Built 2025
Annual Tax Amount $212
Lot Size 5,183 Sqft
Acres 0.119
Property Sub-Type Single Family Residence
Property Description
Welcome to this beautifully designed home that perfectly combines comfort, style, and affordability. Step inside to discover a bright open-concept layout that seamlessly connects the living, dining, and kitchen areas—ideal for entertaining or relaxing with family.
Enjoy the outdoors in your large, private backyard, offering plenty of room for gardening, gatherings, or future expansion. This home is a new construction home that offers excellent value, making it perfect for first-time buyers or savvy investors looking for a great opportunity.
Don't miss your chance to own this cozy home with a welcoming feel, modern flow, and unbeatable price!
Location
State TX
County Henderson
Direction Please see GPS for better driving directions.
Interior
Interior Features Decorative/Designer Lighting Fixtures, Eat-in Kitchen, Granite Counters
Heating Central, Electric
Cooling Central Air, Electric
Fireplace No
Appliance Dishwasher, Electric Range, Electric Water Heater, Disposal, Microwave
Exterior
Parking Features Concrete, Direct Access, Driveway
Pool None
Utilities Available Municipal Utilities, Sewer Available, Water Available
Garage No
Building
Dwelling Type House
Level or Stories One
Schools
Elementary Schools Eustace
Middle Schools Eustace
High Schools Eustace
School District Eustace Isd
Others
HOA Name Indian Harbor Homeowners association
HOA Fee Include All Facilities
Tax ID 31500002318030
Acceptable Financing Cash, Conventional, 1031 Exchange, FHA, Other, USDA Loan, VA Loan
Listing Terms Cash, Conventional, 1031 Exchange, FHA, Other, USDA Loan, VA Loan
Virtual Tour https://www.propertypanorama.com/instaview/ntreis/21105013

Find out why customers are choosing LPT Realty to meet their real estate needs






