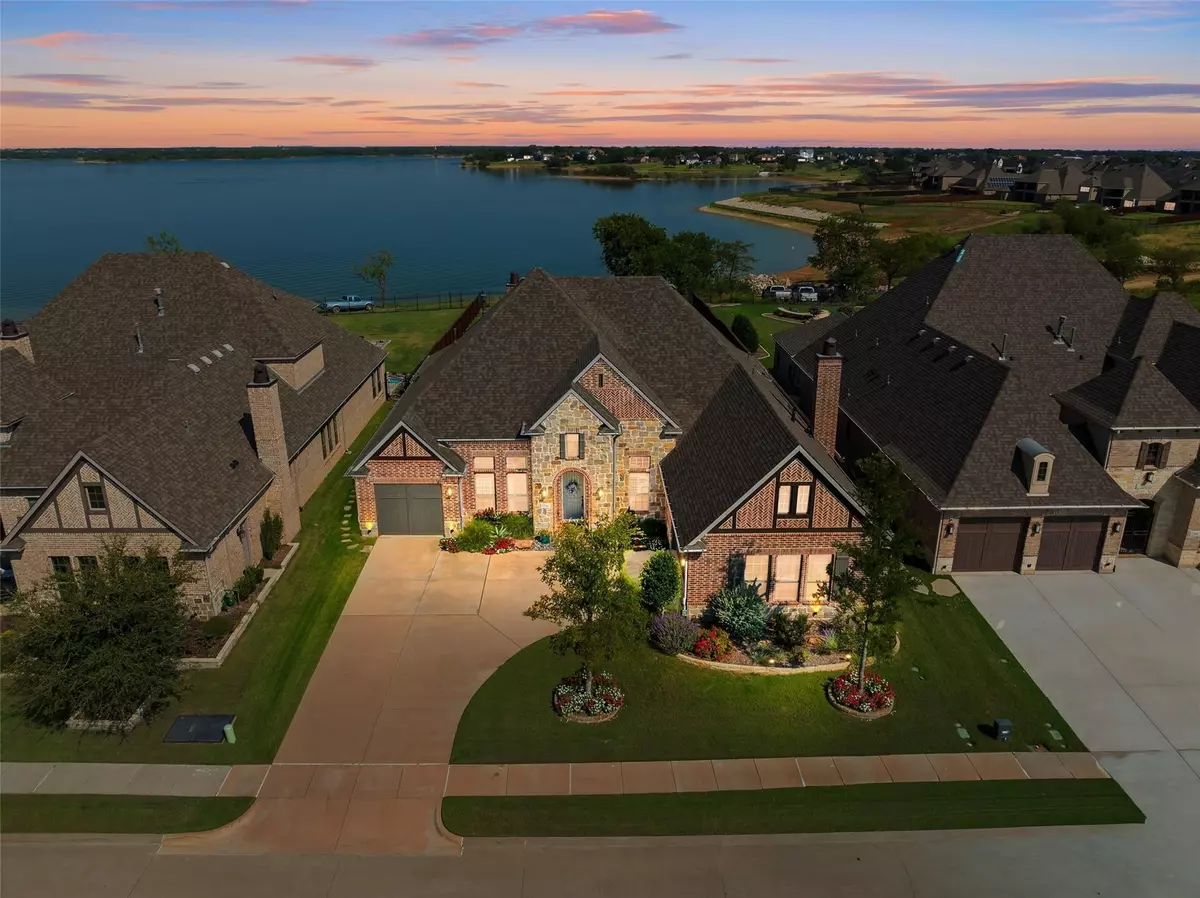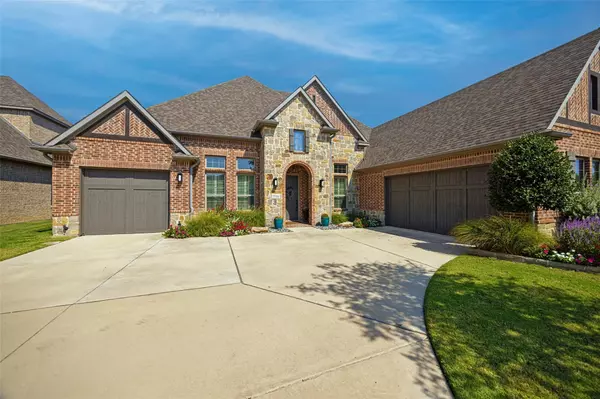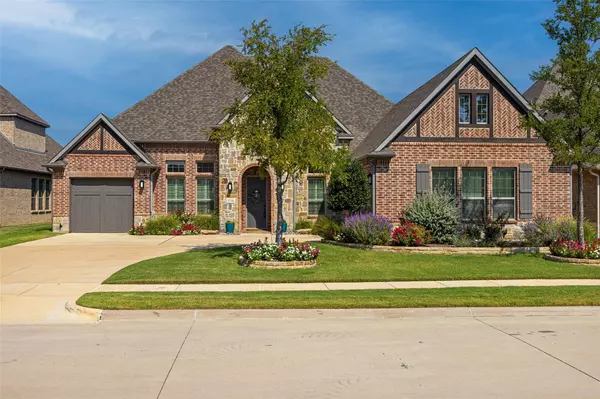
3 Beds
4 Baths
3,336 SqFt
3 Beds
4 Baths
3,336 SqFt
Open House
Sat Nov 22, 2:00pm - 4:00pm
Key Details
Property Type Single Family Home
Sub Type Single Family Residence
Listing Status Active
Purchase Type For Sale
Square Footage 3,336 sqft
Price per Sqft $494
Subdivision Waterford Point The Tribute
MLS Listing ID 21109953
Style Traditional,Detached
Bedrooms 3
Full Baths 3
Half Baths 1
HOA Fees $3,000/ann
HOA Y/N Yes
Year Built 2019
Annual Tax Amount $25,373
Lot Size 0.436 Acres
Acres 0.436
Property Sub-Type Single Family Residence
Property Description
Location
State TX
County Denton
Community Clubhouse, Curbs, Fitness Center, Fishing, Golf, Lake, Playground, Park, Pool, Tennis Court(S), Trails/Paths, Sidewalks
Direction From Dallas North Tollway, take the exit toward Lebanon Rd, turn left onto John Hickman Pkwy, turn right onto Myers Ave, turn left onto Lebanon Rd, turn right onto Waverly, turn left onto Castlebridge, destination will be on the right.
Body of Water Lewisville
Interior
Interior Features Decorative/Designer Lighting Fixtures
Heating Central, Natural Gas
Cooling Central Air, Ceiling Fan(s), Electric
Flooring Carpet, Luxury Vinyl Plank, Tile
Fireplaces Number 2
Fireplaces Type Gas, Living Room, Outside
Fireplace Yes
Window Features Shutters,Window Coverings
Appliance Double Oven, Dishwasher, Disposal, Microwave
Laundry Laundry in Utility Room
Exterior
Exterior Feature Rain Gutters
Parking Features Epoxy Flooring, Electric Vehicle Charging Station(s), Garage Faces Front, Garage, Garage Door Opener, Garage Faces Side
Garage Spaces 3.0
Fence Wood, Wrought Iron
Pool None, Community
Community Features Clubhouse, Curbs, Fitness Center, Fishing, Golf, Lake, Playground, Park, Pool, Tennis Court(s), Trails/Paths, Sidewalks
Utilities Available Natural Gas Available, Sewer Available, Separate Meters, Water Available
Waterfront Description Lake Front,Waterfront
View Y/N Yes
Water Access Desc Public
View Water
Roof Type Composition
Porch Covered
Garage Yes
Building
Lot Description Landscaped, Subdivision, Sprinkler System, Waterfront
Dwelling Type House
Foundation Slab
Sewer Public Sewer
Water Public
Level or Stories One
Schools
Elementary Schools Prestwick
Middle Schools Lowell Strike
High Schools Little Elm
School District Little Elm Isd
Others
HOA Name Tribute HOA
HOA Fee Include All Facilities,Association Management
Tax ID R728276
Security Features Security System,Smoke Detector(s)
Acceptable Financing Cash, Conventional, FHA, VA Loan
Listing Terms Cash, Conventional, FHA, VA Loan
Virtual Tour https://www.propertypanorama.com/instaview/ntreis/21109953

Find out why customers are choosing LPT Realty to meet their real estate needs






