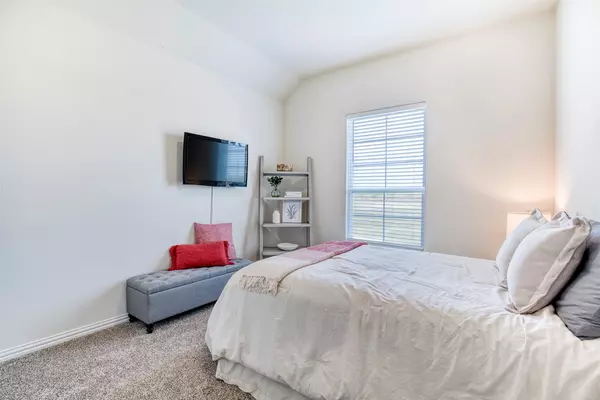
4 Beds
3 Baths
2,548 SqFt
4 Beds
3 Baths
2,548 SqFt
Open House
Sun Nov 23, 11:00am - 1:00pm
Key Details
Property Type Single Family Home
Sub Type Single Family Residence
Listing Status Active
Purchase Type For Sale
Square Footage 2,548 sqft
Price per Sqft $206
Subdivision Sanger Meadow Addition Phase 2 Blk A Lot 12
MLS Listing ID 21112807
Style Detached
Bedrooms 4
Full Baths 3
HOA Fees $400/ann
HOA Y/N Yes
Year Built 2021
Lot Size 1.005 Acres
Acres 1.005
Property Sub-Type Single Family Residence
Property Description
The tranquil, retreat-style primary suite offers a soothing escape with a spa-inspired ensuite bath, dual vanities, a walk-in shower, & generous closet space. Three additional bedrooms & beautifully upgraded lighting throughout the home ensure both comfort & style. A dedicated front-facing office elevates the home's functionality, offering a space for productivity or quiet moments of retreat. A spacious laundry room showcases custom cabinetry, built-in storage, & a convenient sink, delivering both elegance & everyday practicality.
Outdoor living shines with multiple spaces designed for relaxation & entertaining, including a front extended concrete patio, & a serene view across the home's manicured front grounds. The impressive open backyard showcases an extended patio tied into roofline and wide-open sky views, offering the perfect setting for family activities, quiet evenings, or effortless hosting. Thoughtful upgrades include permanent soffit lighting, hardwired exterior security cameras, & a full storm shelter for peace of mind in the 3 car garage. Just minutes from local parks, small-town amenities, & Lake Ray Roberts, this residence blends luxury, comfort, & Texas countryside tranquility. Search address in YouTube for video.
Location
State TX
County Denton
Direction From I35 S, take exit 481 towards View Rd. Turn right onto View Rd. Turn right onto Metz Rd. Property will be on your left.
Interior
Interior Features Decorative/Designer Lighting Fixtures, Eat-in Kitchen, High Speed Internet, Kitchen Island, Open Floorplan, Cable TV, Walk-In Closet(s)
Heating Central
Cooling Central Air, Ceiling Fan(s)
Flooring Carpet, Luxury Vinyl Plank, Tile
Fireplaces Number 1
Fireplaces Type Gas Log, Living Room, Raised Hearth, Stone
Fireplace Yes
Window Features Window Coverings
Appliance Dishwasher, Electric Cooktop, Electric Oven, Disposal, Microwave, Vented Exhaust Fan
Laundry Washer Hookup, Electric Dryer Hookup, Laundry in Utility Room
Exterior
Exterior Feature Lighting, Rain Gutters
Parking Features Driveway, Garage
Garage Spaces 3.0
Fence Fenced, Metal, Pipe
Pool None
Utilities Available Electricity Available, Electricity Connected, Phone Available, Septic Available, Underground Utilities, Cable Available
Roof Type Composition
Porch Rear Porch, Front Porch, Covered
Garage Yes
Building
Lot Description Acreage, Subdivision, Sprinkler System
Dwelling Type House
Foundation Slab
Sewer Aerobic Septic, Septic Tank
Level or Stories One
Schools
Elementary Schools Chisolm Trail
Middle Schools Sanger
High Schools Sanger
School District Sanger Isd
Others
HOA Name Legacy Southwest
HOA Fee Include Maintenance Grounds
Senior Community No
Tax ID 964602
Security Features Security System,Carbon Monoxide Detector(s),Smoke Detector(s)
Acceptable Financing Cash, Conventional, FHA, VA Loan
Listing Terms Cash, Conventional, FHA, VA Loan
Virtual Tour https://www.propertypanorama.com/instaview/ntreis/21112807

Find out why customers are choosing LPT Realty to meet their real estate needs






