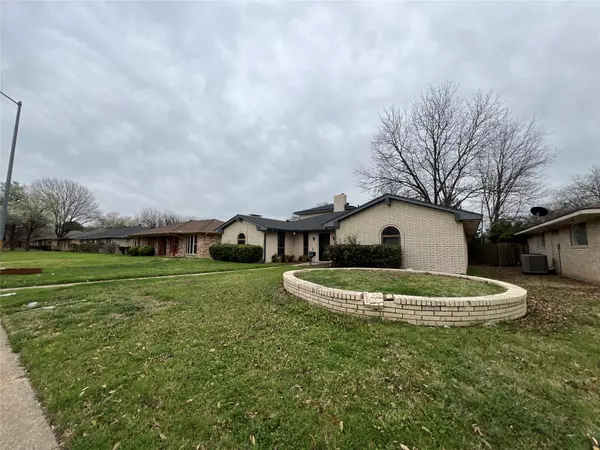$250,000
$250,000
For more information regarding the value of a property, please contact us for a free consultation.
4 Beds
3 Baths
2,766 SqFt
SOLD DATE : 04/26/2024
Key Details
Sold Price $250,000
Property Type Single Family Home
Sub Type Single Family Residence
Listing Status Sold
Purchase Type For Sale
Square Footage 2,766 sqft
Price per Sqft $90
Subdivision Forest Hills Inst 12
MLS Listing ID 20525496
Sold Date 04/26/24
Style Traditional,Detached
Bedrooms 4
Full Baths 3
HOA Y/N No
Year Built 1972
Lot Size 8,123 Sqft
Acres 0.1865
Property Sub-Type Single Family Residence
Property Description
Renovated homes sell for $450,000-$460,000 in this neighborhood and surrounding area. This 2 story home with a pool boasts 2 primary bedrooms with ensuite bathrooms. The upstairs primary suite has a walk in closet, cedar closet and ensuite sunroom that can be used as an office, sitting area or nursery. The second primary suite and two additional bedrooms are located on the first level. The first level has two separate living areas, one at the front of the home, the second is in the back and overlooks the pool. The kitchen has a large breakfast nook area, Stainless Steel double oven, microwave and 5 gas burner stove. The dining area is separate and can also be used as an office as it has doors and good natural light. The air-conditioning units are 2 years old. Buyer to purchase survey. Seller will need a free 7 day leaseback. Option period is no more than 3 days. Option fee is $250. Seller's disclosure and LBP Addendum are online. Renovation estimates have averaged around $100,000.
Location
State TX
County Dallas
Direction GPS
Interior
Interior Features Wet Bar, Cedar Closet(s), Dry Bar, Eat-in Kitchen, Open Floorplan, Cable TV, Walk-In Closet(s)
Flooring Carpet, Clay, Wood
Fireplaces Number 1
Fireplaces Type Living Room
Fireplace Yes
Appliance Double Oven, Dishwasher, Electric Oven, Disposal, Gas Range, Microwave
Exterior
Parking Features Attached Carport, Alley Access, Garage, Garage Faces Rear, On Street
Garage Spaces 2.0
Carport Spaces 2
Fence Fenced
Pool In Ground, Pool
Utilities Available Sewer Available, Water Available, Cable Available
Water Access Desc Public
Roof Type Composition
Garage Yes
Building
Lot Description Interior Lot
Foundation Slab
Sewer Public Sewer
Water Public
Level or Stories Two
Schools
Elementary Schools Central
Middle Schools Reed
High Schools Duncanville
School District Duncanville Isd
Others
Tax ID 22069500130290000
Financing Cash
Special Listing Condition Standard
Read Less Info
Want to know what your home might be worth? Contact us for a FREE valuation!

Our team is ready to help you sell your home for the highest possible price ASAP

Find out why customers are choosing LPT Realty to meet their real estate needs






