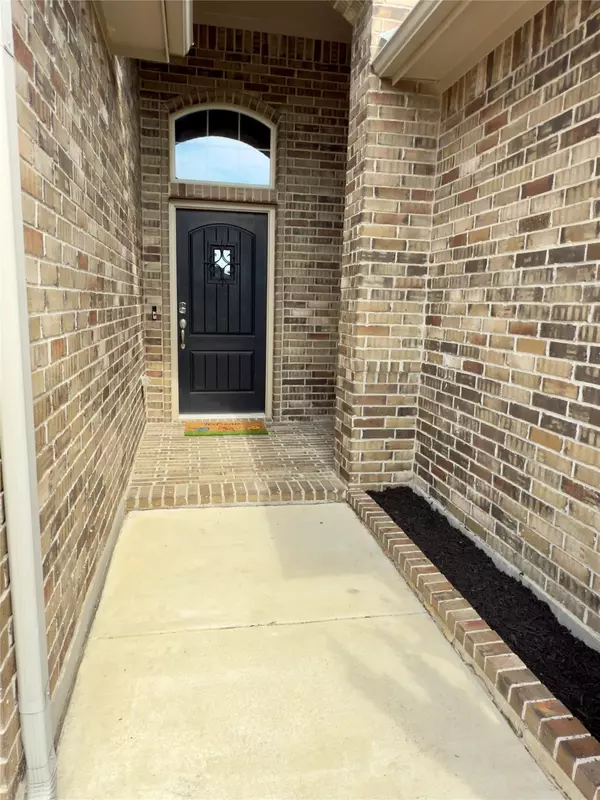$349,900
$349,900
For more information regarding the value of a property, please contact us for a free consultation.
4 Beds
2 Baths
1,872 SqFt
SOLD DATE : 10/10/2025
Key Details
Sold Price $349,900
Property Type Single Family Home
Sub Type Single Family Residence
Listing Status Sold
Purchase Type For Sale
Square Footage 1,872 sqft
Price per Sqft $186
Subdivision Basswood Xing Ph 1
MLS Listing ID 21042991
Sold Date 10/10/25
Style Traditional,Detached
Bedrooms 4
Full Baths 2
HOA Fees $24/Semi-Annually
HOA Y/N Yes
Year Built 2017
Annual Tax Amount $5,691
Lot Size 7,710 Sqft
Acres 0.177
Property Sub-Type Single Family Residence
Property Description
Immaculate and beautifully maintained single story 4 bedroom, 2 bath home in a quiet neighborhood less than a 20 minute drive from downtown Fort Worth. Entryway features beautiful speakeasy front door, built-ins and a large closet. Inviting kitchen with a large island, granite countertops, and stainless appliances including the fridge overlooks the open concept dining and living area which features a fireplace and windows overlooking the covered patio and grassy landscaped backyard with room for imagination. Fresh interior paint throughout as well as brand new carpet. Master suite features dual sinks, large soaking tub and walk-in shower. You will love the storage in this home. This was a former model home for the builder. Gorgeous landscaping with stone retaining walls and full sprinkler system. Garage has a 5 foot width extension. Don't forget to check out the beautiful neighborhood pool and playground. This move-in ready home won't last long!
Location
State TX
County Tarrant
Community Playground, Park, Pool, Trails/Paths, Community Mailbox, Curbs, Sidewalks
Direction Take I-820N to exit 15 Blue Mound Rd., FM-156. Turn left onto Blue Mound Rd. Turn left onto Basswood Blvd. Turn left onto Redding Dr. Turn right onto Donnington Trail. House will be on the right.
Interior
Interior Features Decorative/Designer Lighting Fixtures, Eat-in Kitchen, Granite Counters, High Speed Internet, Kitchen Island, Open Floorplan, Pantry, Cable TV, Walk-In Closet(s), Wired for Sound
Heating Central, Fireplace(s), Heat Pump, Natural Gas
Cooling Central Air, Ceiling Fan(s), Electric
Flooring Carpet, Ceramic Tile
Fireplaces Number 1
Fireplaces Type Glass Doors, Gas Log, Living Room
Fireplace Yes
Window Features Window Coverings
Appliance Some Gas Appliances, Dryer, Dishwasher, Electric Oven, Gas Cooktop, Disposal, Gas Water Heater, Microwave, Plumbed For Gas, Refrigerator, Washer
Laundry Electric Dryer Hookup, Laundry in Utility Room
Exterior
Exterior Feature Lighting, Rain Gutters
Parking Features Door-Single, Garage Faces Front, Garage
Garage Spaces 2.0
Fence Wood
Pool None, Community
Community Features Playground, Park, Pool, Trails/Paths, Community Mailbox, Curbs, Sidewalks
Utilities Available Electricity Connected, Natural Gas Available, Sewer Available, Separate Meters, Underground Utilities, Water Available, Cable Available
Water Access Desc Public
Roof Type Composition
Porch Front Porch, Covered
Road Frontage All Weather Road
Garage Yes
Building
Lot Description Interior Lot, Landscaped, Subdivision, Sprinkler System
Foundation Slab
Sewer Public Sewer
Water Public
Level or Stories One
Schools
Elementary Schools Highctry
Middle Schools Prairie Vista
High Schools Saginaw
School District Eagle Mt-Saginaw Isd
Others
HOA Name Goodwin & Company
HOA Fee Include All Facilities,Association Management
Tax ID 42263296
Security Features Carbon Monoxide Detector(s),Smoke Detector(s)
Financing FHA
Read Less Info
Want to know what your home might be worth? Contact us for a FREE valuation!

Our team is ready to help you sell your home for the highest possible price ASAP

Find out why customers are choosing LPT Realty to meet their real estate needs






